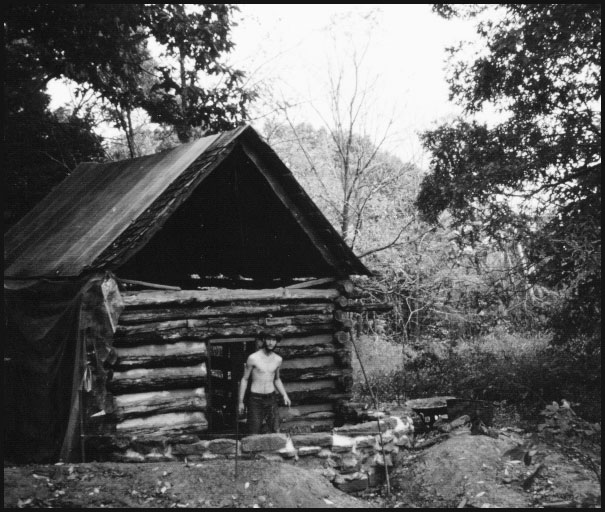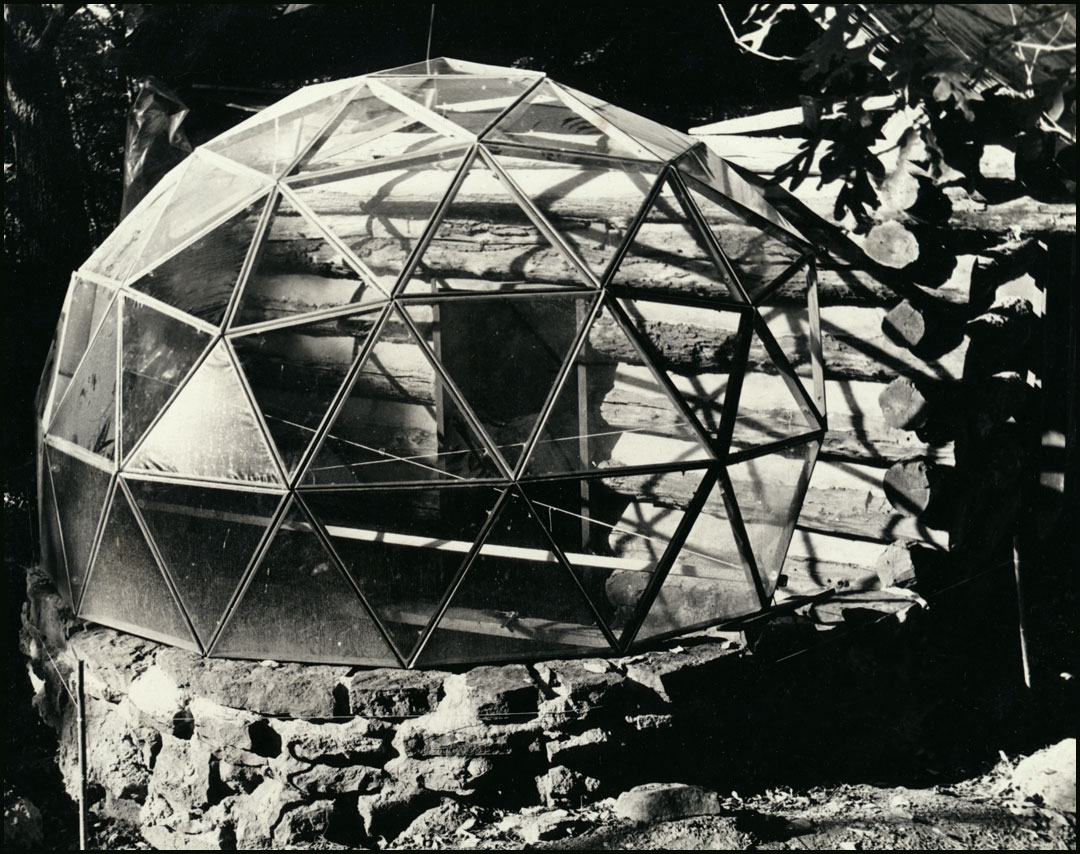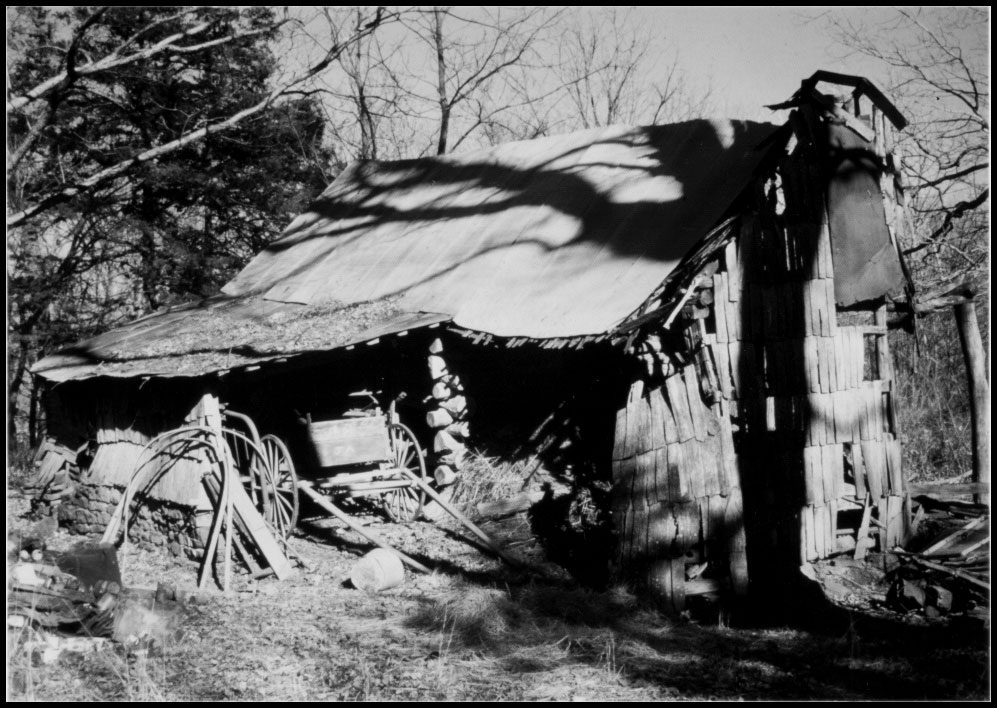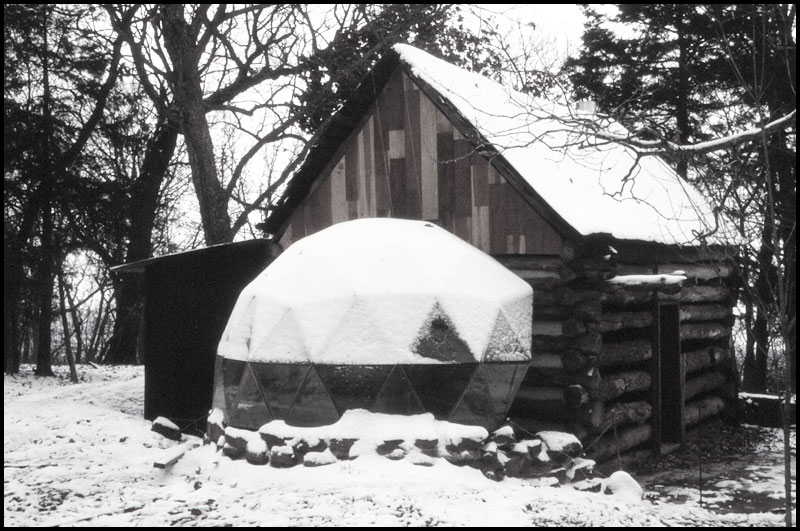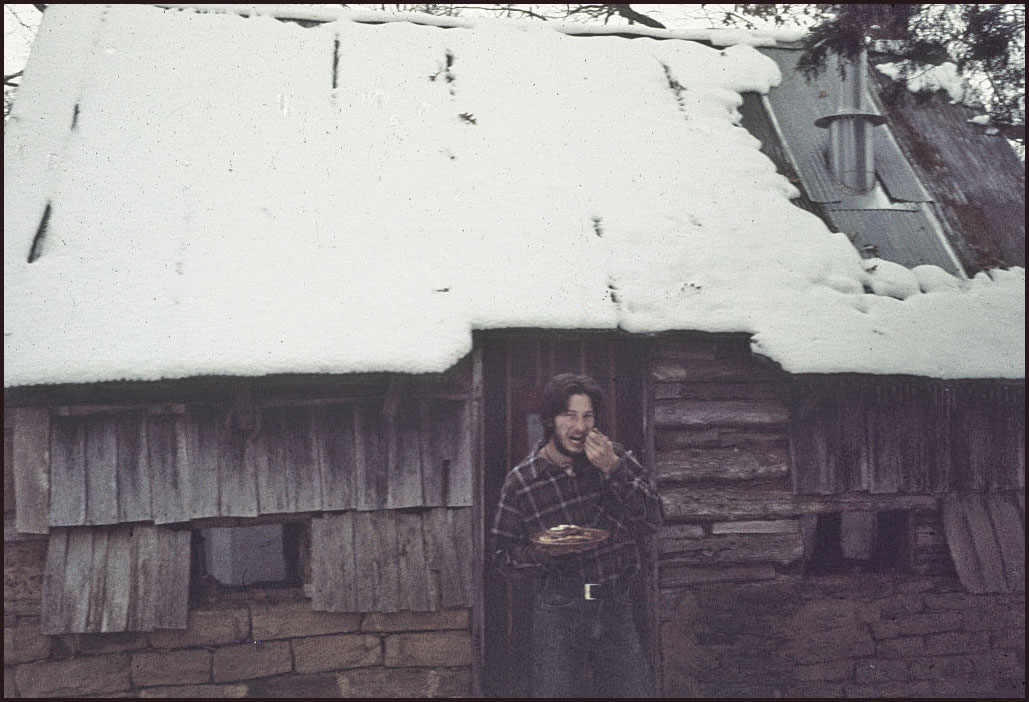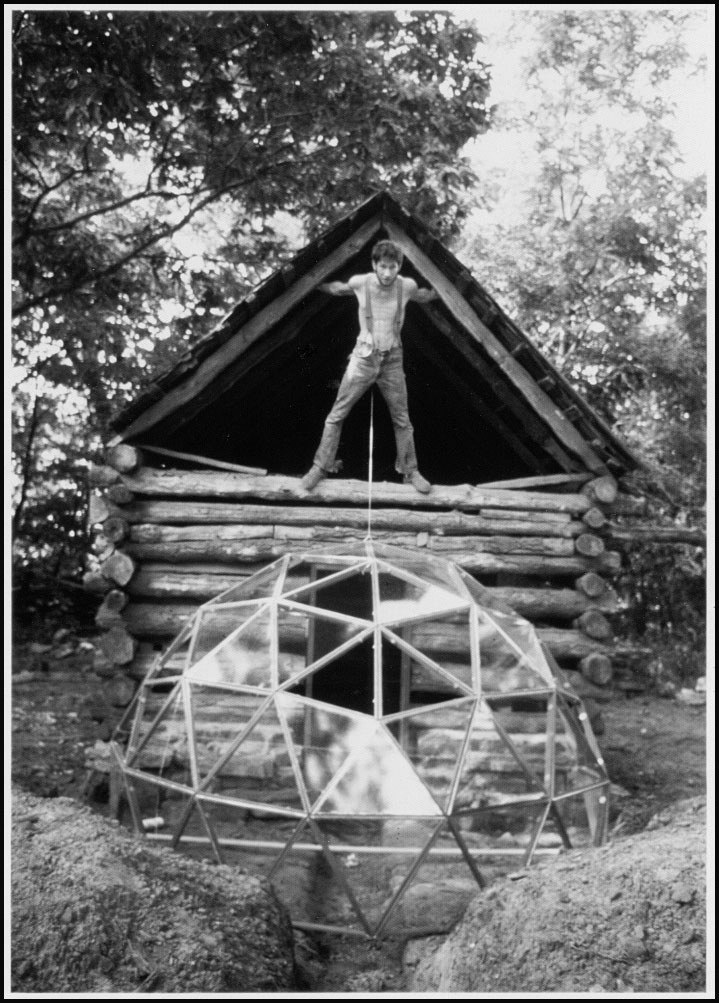
Fitting the geodesic dome to the cabin. My plan was to combine the old cabin with the new dome to create a passive solar “greenhouse” that could be used to grow food in the winter as well as provide additional heat on sunny winter days.
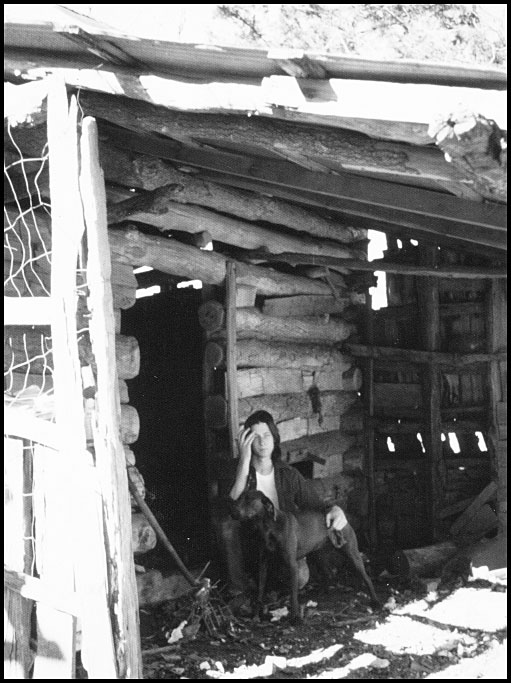
The log cabin was filled with trash accumulated over many years. The old hermit who had lived on the property used the cabin to store decades of old magazines and newspapers. Here I am taking a break from cleaning out the cabin with my dog “Blue.” Getting all the paper and trash cleaned out was a big milestone.
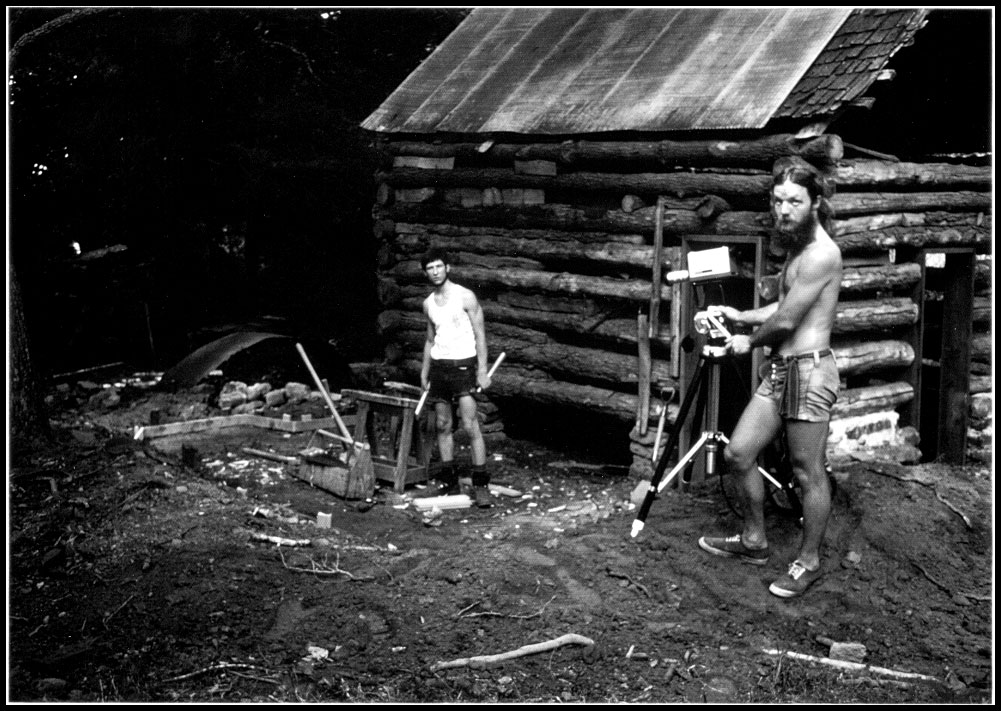
Once the cabin was cleaned out, jacked up, and leveled, I worked on building forms and pouring a cement slab. Here a hippie friend helps document the project with a vintage video camera.
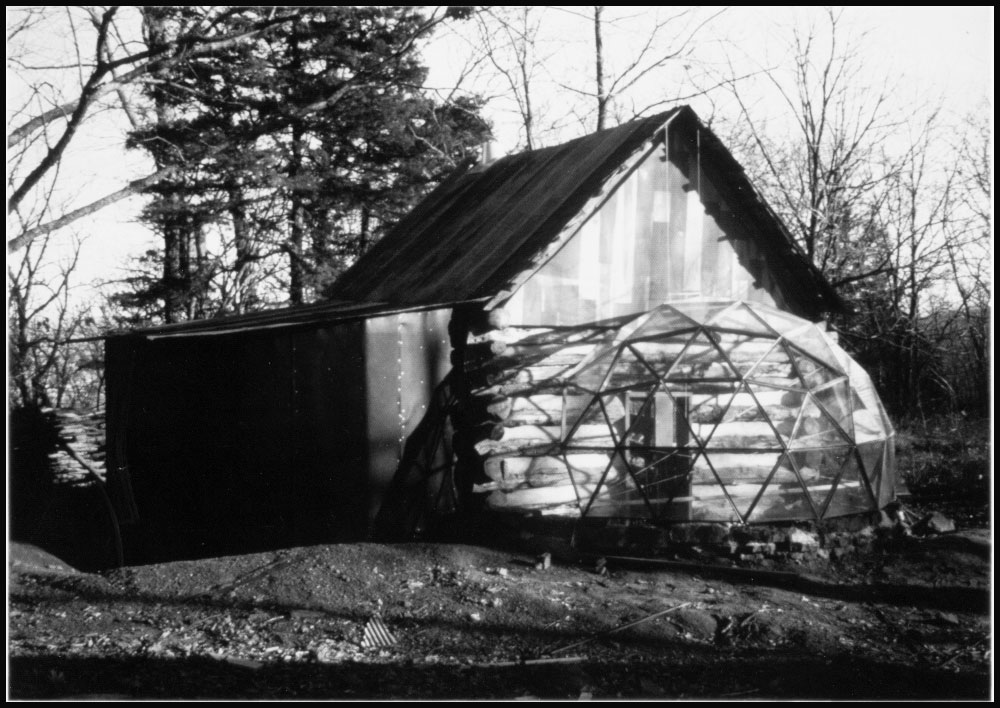
The cabin is enclosed and fitted with the dome. The kitchen addition is ready for stone siding. Soon after this photo was taken, the property owner, Mrs. Markham, died. Her sister could not understand what I was doing, or why – she required that I stop work on my project. This is as far as it got. My sculpture professor was impressed and I got an “A” for my work.
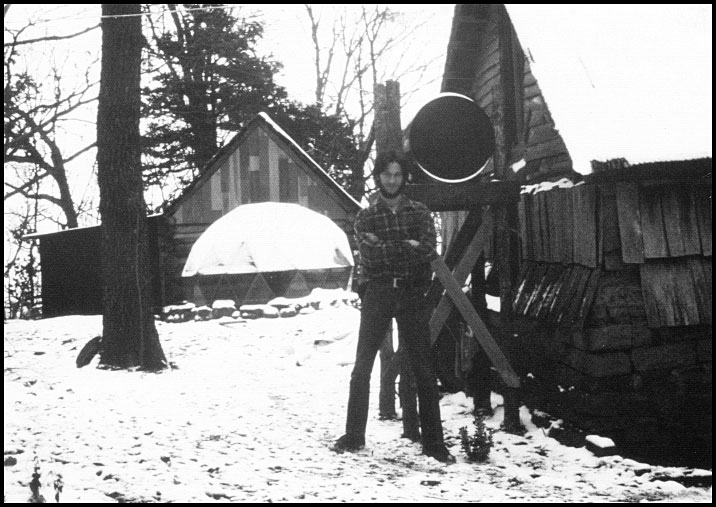
On this snowy day in the Ozarks, I am standing next to the cabin where I lived as an art student at the University of Arkansas. The 55 gallon drum behind me is my water supply, gravity feed to a sink a few feet below inside the cabin.
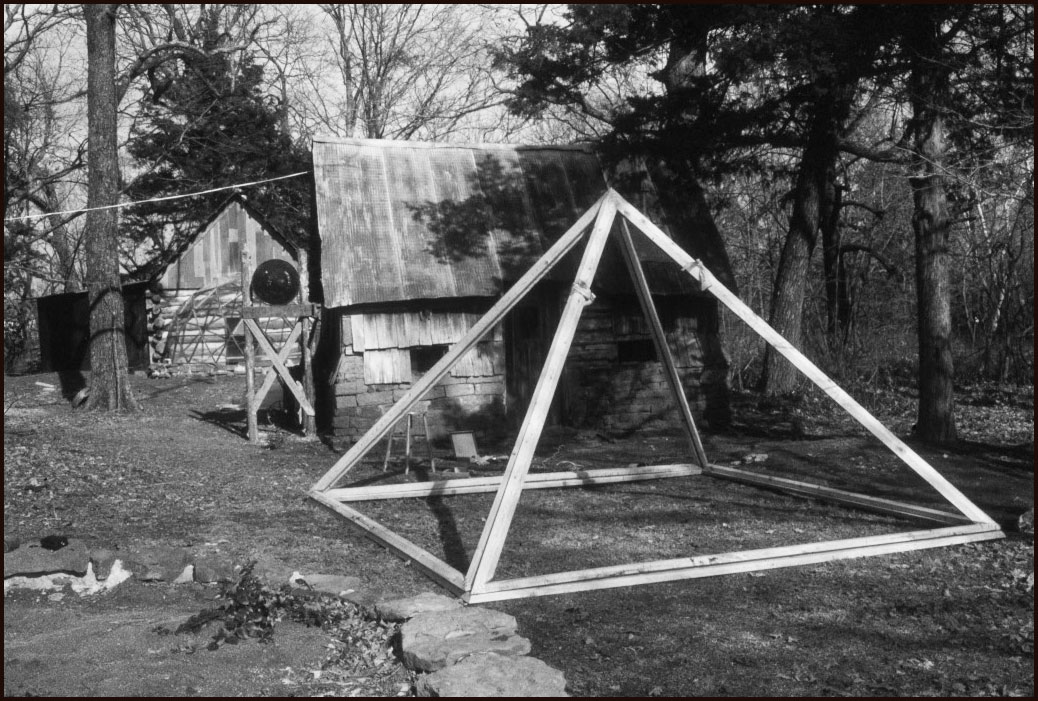
The cabin project in the background and my cabin residence. The pyramid is a project I built for sculpture credits at the university. The pyramid was eventually mounted atop a tall post in my garden with a small deck on the top of the post for sitting and contemplating “the power of the pyramid.” This was the early seventies.
1973
